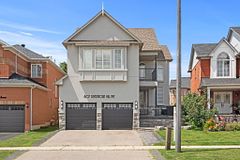$1,378,888
807 Silverthorn Mill Avenue, Mississauga, ON L5W 1A9
MLS®#:W9099028
- 3-0
- 3
$1,378,888
Listed by:
Welcome To This Stunning Spacious 3-bedroom 3-bath Home Located In Desirable Meadowvale Village. Beautifully Renovated Home Offering 9 Ft Ceilings, Modern Kitchen With Heated Floors, Custom Cabinetry And Elegant Lighting Throughout, Pot Lights, And A Walkout To An Oversized Deck And Private Backyard. Hardwood Floor Throughout The Main Level. Large Family Room And Dining Room With Coffered Ceiling. 3 Generous-sized Bedrooms Located On The Second Floor. A Primary Bedroom Featuring A Renovated Ensuite With Heated Flooring. The Finished Basement Can Be Used To Create An Additional Bedroom Or As An Office And Living Space. Located Conveniently Close To Schools And Shopping In A Family Friendly Safe Neighborhood.
Community Meadowvale Village
City Mississauga
Postal Code L5W 1A9
MLS Number W9099028
Days On Market 173 Days
Status Closed
Purchase Type For Sale
Listing Type Residential Freehold
Cross Street Mavis/ 401
Interior
Beds 3-0
Baths 3
Air Conditioning Central Air
Basement Finished
Fireplace Yes
Heating Forced Air
Exterior
Parking Spaces 2
Garage Type Attached
Driveway Private
Garage Spaces 2
Lot Size 37.69 x 115.74
Style 2-storey
Exterior Stucco (plaster)
Additional Information
Taxes $6,579
Tax Year 2024
Special Designation Unknown
Septic/Sewer Sewer
Appox Age 16-30
Energy Certification No
Fronting On North
Maintenance Fees $0


