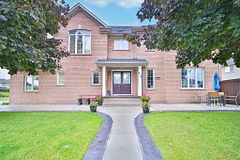$1,500,000
616 Garden Walk, Mississauga, ON L5W 1V9
MLS®#:W9259377
- 4-1
- 4
- Area:2500-3000 Sqft
$1,500,000
Listed by:
Hello, Future Homeowner! I'm Your Dream Home In Meadowvale Village, Near Top-rated Catholic Schools And Heartland Shopping Centre. With Four Spacious Bedrooms, Four Elegant Bathrooms, And Bright, Open-concept Living Spaces, I'm Ready To Welcome You. On A Premium Corner Lot, I Enjoy Plenty Of Sunlight. My Main Floor Features Smooth Ceilings, A Large Family Room With A Gas Fireplace, And A Beautifully Landscaped Backyard Perfect For Relaxing Or Entertaining. Parking Is Easy With Space For Four Cars. My Primary Bedroom Is A Sanctuary With A Luxurious Ensuite, Walk-in Closet, And Room For A Home Office. With Quick Access To Hwy 407 And 401, Your Commute Will Be A Breeze. Come See Me And Lets Make Your Dream Home A Reality!
Community Meadowvale Village
City Mississauga
Postal Code L5W 1V9
MLS Number W9259377
Days On Market 151 Days
Status Closed
Purchase Type For Sale
Listing Type Residential Freehold
Cross Street Mclaughlin Rd/derry Rd W
Interior
Beds 4-1
Baths 4
Square Feet 2500-3000 Sqft
Air Conditioning Central Air
Basement Finished
Fireplace Yes
Laundry Level Lower Level
Heating Forced Air
Exterior
Parking Spaces 4
Garage Type Attached
Driveway Available
Garage Spaces 2
Lot Size 36.23 x 111.56
Style 2-storey
Exterior Brick
Additional Information
Taxes $6,638
Tax Year 2023
Zoning Residential
Special Designation Unknown
Septic/Sewer Sewer
Energy Certification No
Fronting On West
Maintenance Fees $0
Extras Furnace: 2019 December, Roof: 2020 Entrance to the basement through garage.


