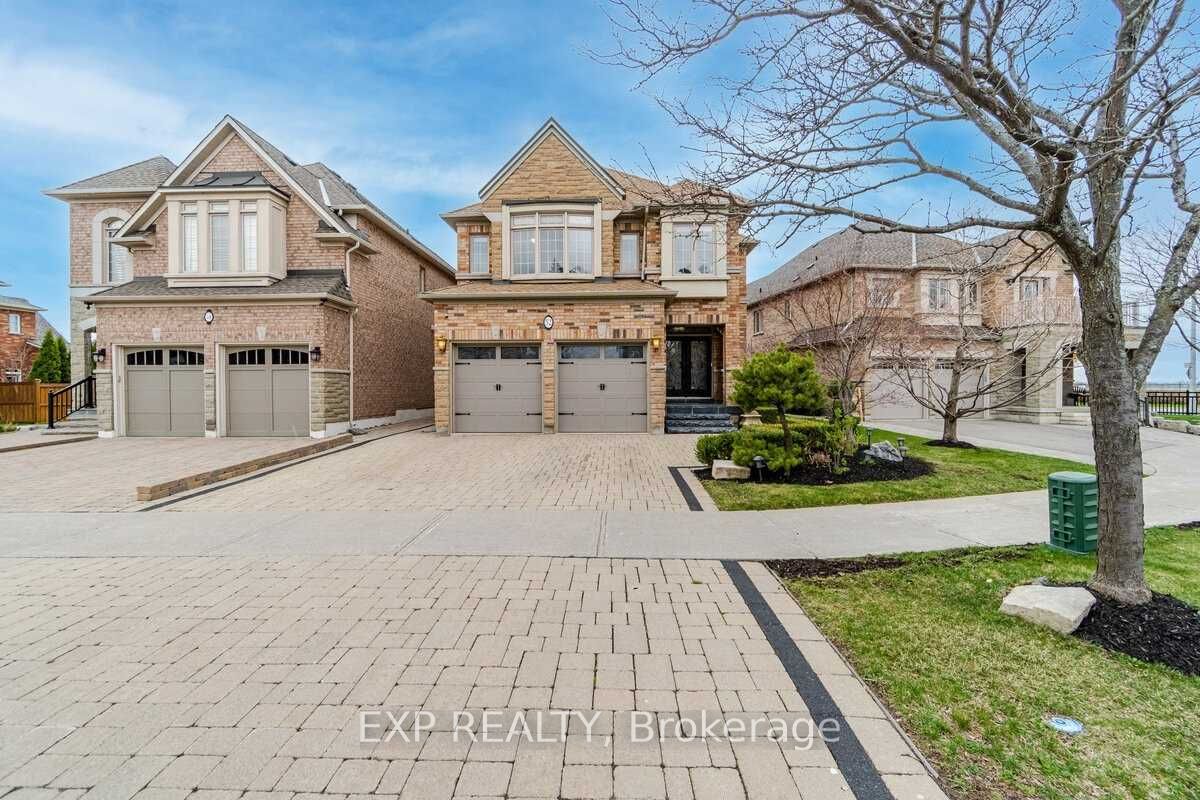$1,925,000
52 Powell Road, Toronto, On M3k 1m7
MLS®#:W6040005
- 4-0
- 4
$1,925,000
Listed by:
Welcome To This Amazing Executive Family Home On A Premium Lot With 55' Frontage! Feels Like A Court...road Ends...very Private & Safe! Bright & Spacious Layout With 9' Ceilings On Main Floor! 2,730 Sqft + 1,195 Sqft Unfinished Basement Ready For Your Finishing Touches! Gourmet Kitchen Upgraded With High-end Stainless Steel Appliances, Granite Counters & Island! Professionally Painted 2022! 4 Bedrooms + Office On 2nd Floor! Primary Suite With His & Hers Walk-in Closets, Sitting Room & 5pc Ensuite. Spacious Bedrooms All With Access To 4pc Ensuites. Professionally Landscaped With Sprinkler System! Interlock Driveway Parks 3 Cars + 2 Cars In Finished Garage With Epoxy Floors & Ample Storage! Access To Garage From Main Floor Laundry! 200 Amp Service! Backyard Has Large Interlock Patio With Built-in Bbq & Iron Gates! Premium Finishes & Upgrades Throughout, No Details Overlooked In Design & Construction! Meticulously Maintained Inside & Out By Original Owners! Thousands Spent On Upgrades!
Community Downsview-roding-cfb
City Toronto W05
Postal Code M3K 1M7
MLS Number W6040005
Days On Market 581 Days
Status Closed
Purchase Type For Sale
Listing Type Residential Freehold
Cross Street Dufferin St / Wilson Ave
Interior
Beds 4-0
Baths 4
Air Conditioning Central Air
Basement Full,unfinished
Fireplace Yes
Laundry Level Main Level
Heating Forced Air
Exterior
Parking Spaces 3
Garage Type Built-in
Driveway Private Double
Garage Spaces 2
Lot Size 55 x 118.86
Style 2-storey
Exterior Brick,stone
Additional Information
Taxes $6,041
Tax Year 2022
Special Designation Unknown
Septic/Sewer Sewer
Appox Age 6-15
Energy Certification No
Fronting On North
Maintenance Fees $0
Extras 2 Minute Walk To Park & Public Transit! 2.1 Km To Wilson Station! Minutes To Hwy 401, Hospital And Yorkdale Shopping Mall! Great Schools Nearby!... Too Much To Mention!!! Click 'Multimedia' Button For Virtual Tour Pictures And Video!!!


